Real
Demo-cases
5 real-demo-cases have been selected which on top of covering different building typologies and climates (Continental, Mediterranean and Oceanic) will also test different solutions offered by the BIO4EEB project.
Suburban two-families house refurbishment in Lithuania
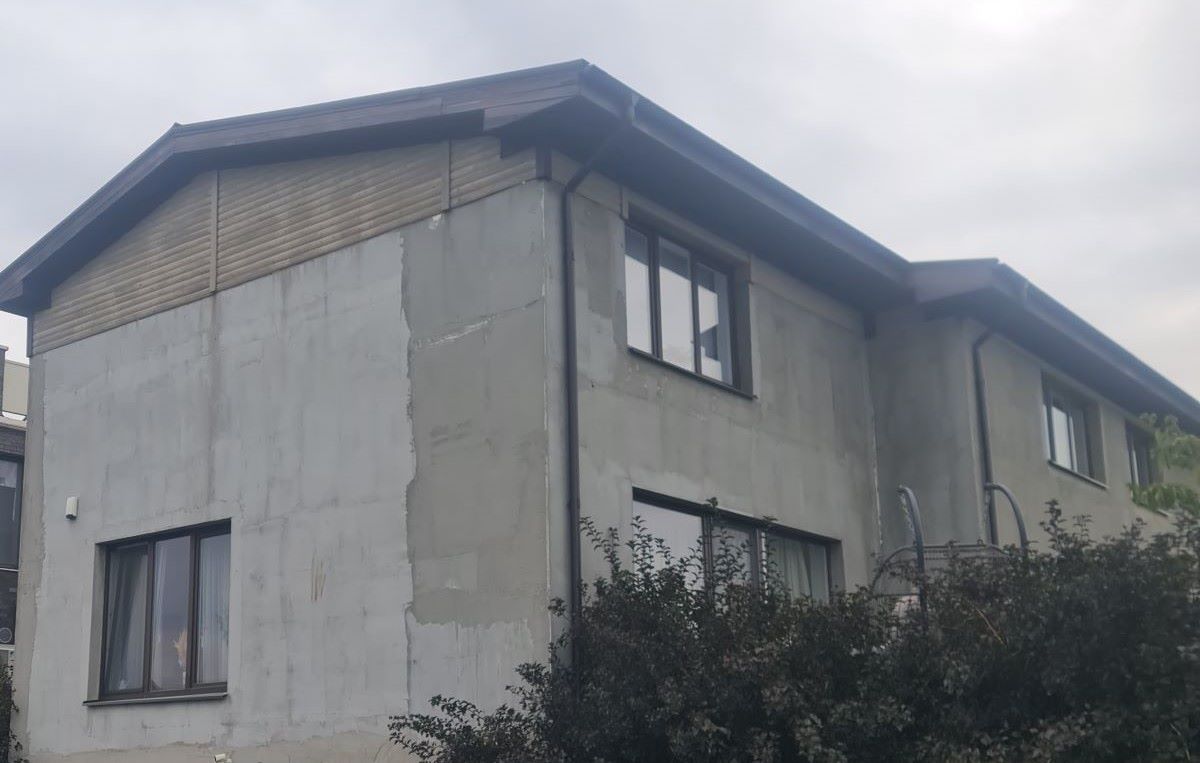 It is estimated that today residential buildings make up 2/3 (64%) of the total area of the Lithuania’s building stock, where apartment buildings and individual (private – single-family house, blocked house) houses, judging by the area, are distributed in similar parts (29% and 34% of the total area of the building stock). The demo building represents national residential building stock with high replicability potential. The building was built in 2008. The total floor area of building is 388m2. The exterior load-bearing walls are built with silicate block, foundations made of reinforced concrete, metal roof, PVC double glazed windows, thermal insulation – polystyrene foam (thickness 150 mm), wall surfaces are finished with plaster. The building has a basement and two floors. The house is heated with heat pump and wood pellet boiler (combined).
It is estimated that today residential buildings make up 2/3 (64%) of the total area of the Lithuania’s building stock, where apartment buildings and individual (private – single-family house, blocked house) houses, judging by the area, are distributed in similar parts (29% and 34% of the total area of the building stock). The demo building represents national residential building stock with high replicability potential. The building was built in 2008. The total floor area of building is 388m2. The exterior load-bearing walls are built with silicate block, foundations made of reinforced concrete, metal roof, PVC double glazed windows, thermal insulation – polystyrene foam (thickness 150 mm), wall surfaces are finished with plaster. The building has a basement and two floors. The house is heated with heat pump and wood pellet boiler (combined).
Historical/protected residential complex refurbishment in Spain
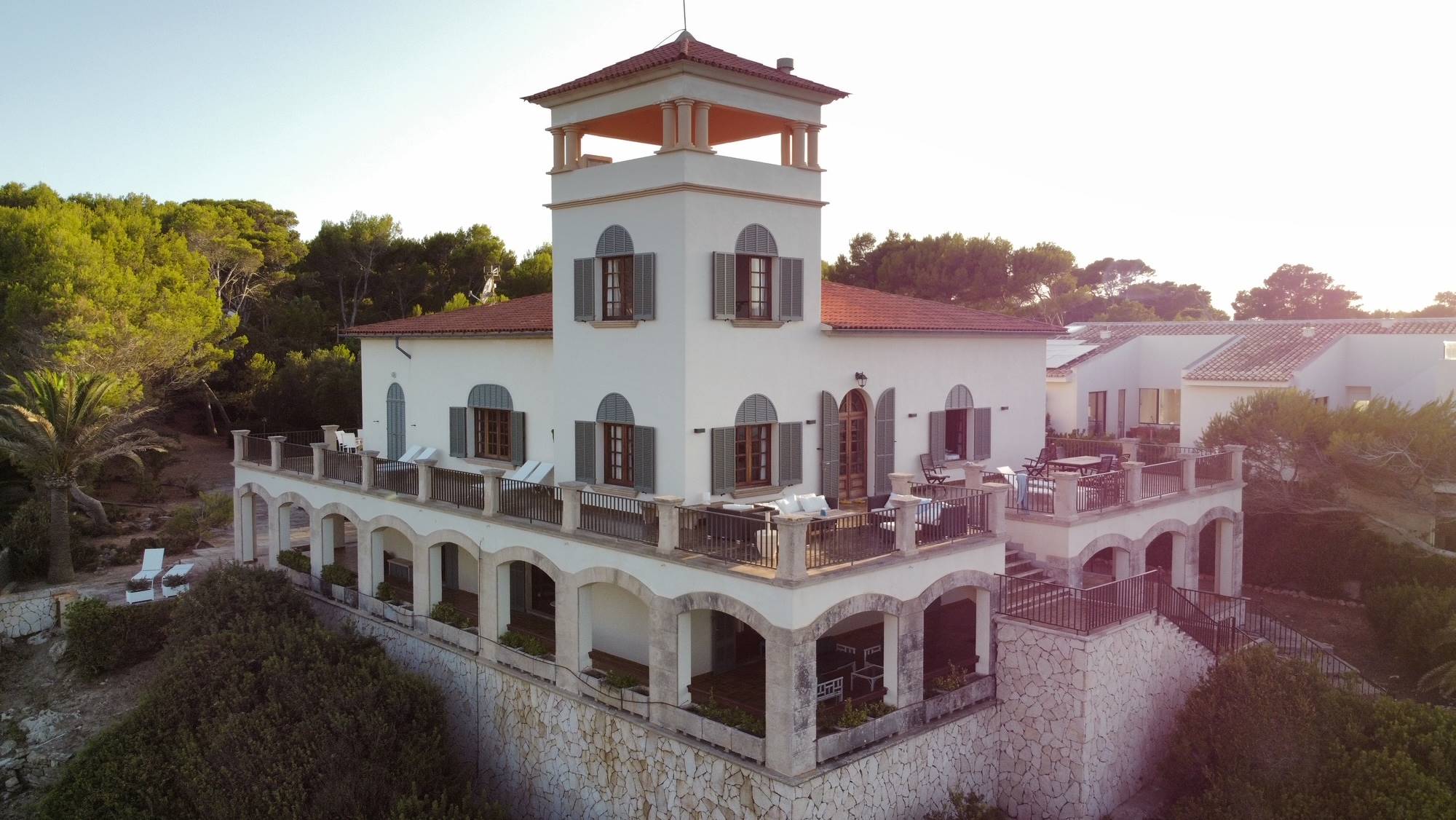 This demo case residential complex was built in 1930s and is located at the northern part of Mallorca Island. This building is listed in the Catalogue of Elements of Artistic, Historical, Environmental and Heritage interest in Mallorca. Its protection level is subject to protection of certain elements, such as facades, terraces and gardens. The building has 3 floors (ground floor, first floor and attic) with a total of 600 m2 built area. In the whole house, there are original wooden windows without isolation and the typical Majorcan wooden/aluminium shutters. The roof is covered with clay tiles. The purpose of this demo-case is to demonstrate interior BIO4EEB renovation technologies’ performance in a historic residential building. As it is a protected building and the façade cannot be changed, all the renovation activities will focus on internal envelop with Posidonia + PECs Bio-based foams and installation of new windows of Bio-Polyurethane.
This demo case residential complex was built in 1930s and is located at the northern part of Mallorca Island. This building is listed in the Catalogue of Elements of Artistic, Historical, Environmental and Heritage interest in Mallorca. Its protection level is subject to protection of certain elements, such as facades, terraces and gardens. The building has 3 floors (ground floor, first floor and attic) with a total of 600 m2 built area. In the whole house, there are original wooden windows without isolation and the typical Majorcan wooden/aluminium shutters. The roof is covered with clay tiles. The purpose of this demo-case is to demonstrate interior BIO4EEB renovation technologies’ performance in a historic residential building. As it is a protected building and the façade cannot be changed, all the renovation activities will focus on internal envelop with Posidonia + PECs Bio-based foams and installation of new windows of Bio-Polyurethane.
Refurbishment of an office building now used for housing in Germany
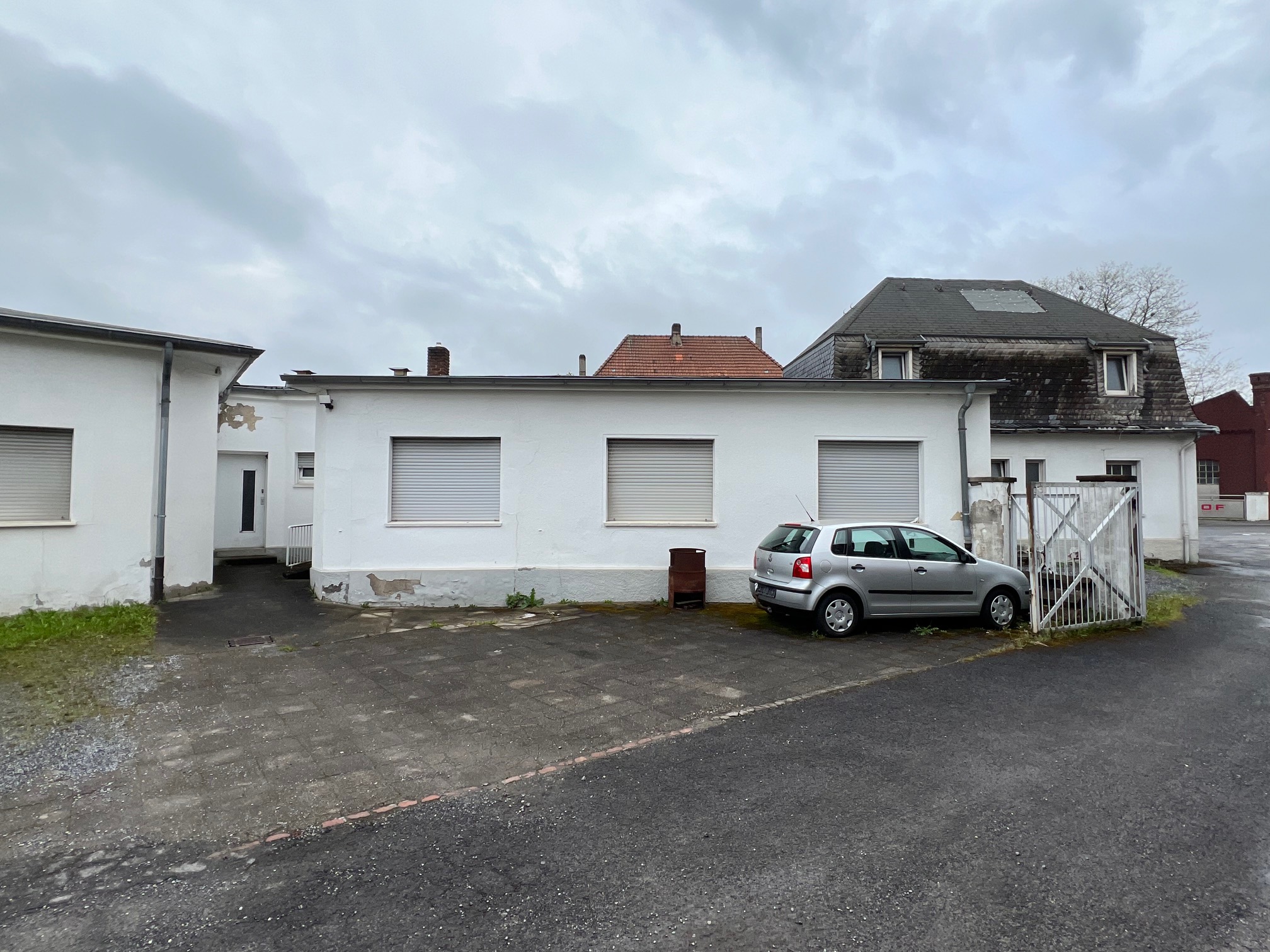
The new German demonstrator located in Menden, is an office building which is now used for housing. From an energetic point of view there is no change of the building typology comparing to the previous single-family residential building demo-site. Energy consumption is driven by heating demand caused by poor thermal insulation. Therefore, the energy savings through deep renovation can be demonstrated in an appropriate manner. The net floor area of the new demonstrator is comparable with the original case. In the new case the complete backside façade of the building can now be treated. There is a high replicability potential of the Menden case, because there are many buildings in Germany with the same age and the same typology containing a similar potential for the application of PnP bio-based solutions.
Suburban semi-detached house refurbishment in Czech Republic
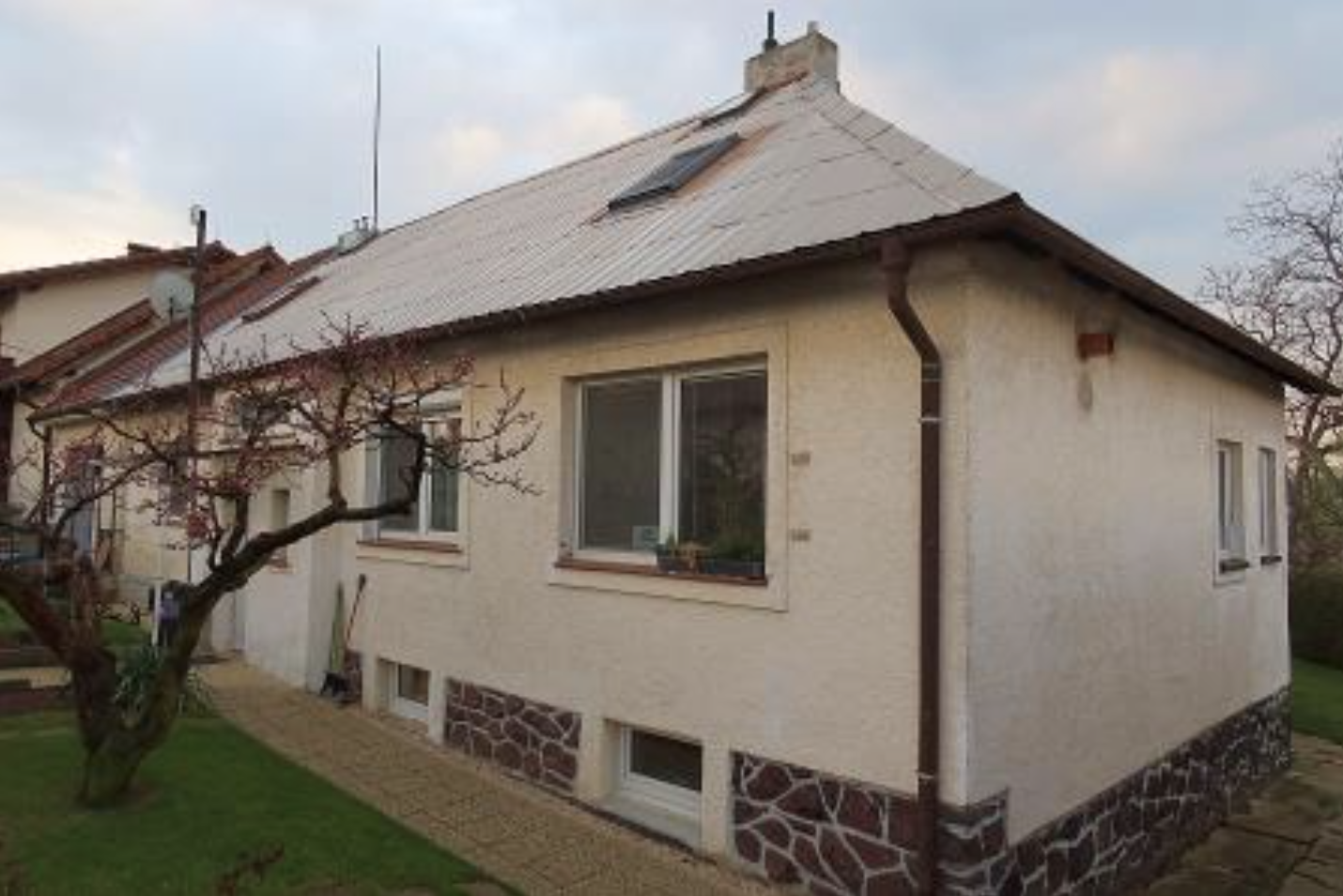
The originally selected demo-site in Břežany II was replaced with the new demo-site built before WWII. The alternative is selected to ensure the replicability of bio-based energy saving measures will be comparable for both types of houses. About 60-70% of rural buildings originating from the pre-war period do not meet the current energy efficiency standards. This demo site is a semi-detached located in suburban area of Prague. The total floor area in the house is 194 m2. The windows are double glazed uPVC windows. The roof truss is made from timber and the roof is covered with metal roofing sheets.
Refurbishment of former train maintenance halls into offices in France
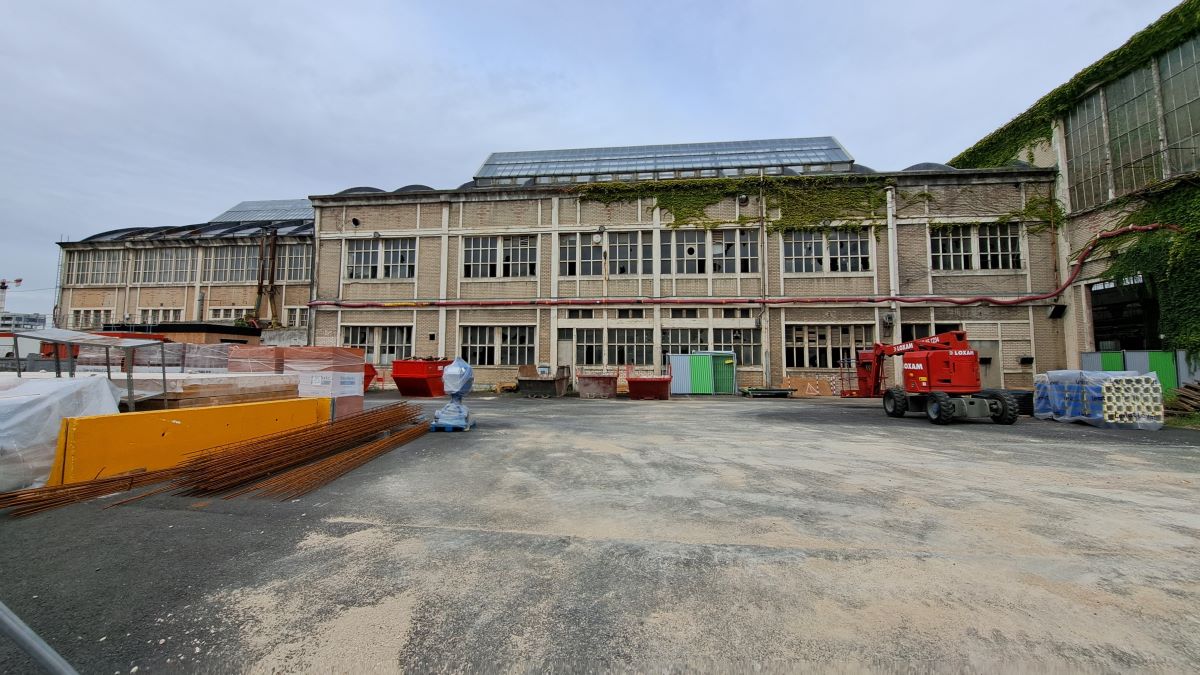
The BIO4EEB experiment will take place on a requalification project of an industrial wasteland in Vitry-sur-Seine near Paris into a vast multi-year 18,000m² program. Inside this project, BIO4EEB will focus on the former train maintenance halls “Halles des Ardoines”. The building is the subject of an initial prefiguration phase where it is transformed into offices and work spaces for local sustainable SMEs, including CYNEO – BYCN’s collaborative reuse platform. The ambition of the general project is to create a vibrant, mixed-use neighborhood in a productive city. The “Halles des Ardoines” has the specific strong ambition to become the demonstrator of the low-carbon city. The purpose of this demo-case is to demonstrate the application of the BIO4EEB technologies in an existing historic building, while respecting the constraints of the façade style. Approximately 100 m2 of the bio-based prefabricated façade will be applied to the exterior walls. The process will include an initial 3D scan of the existing façade to facilitate industrialization and respect for the style of the façade. A monitoring before and after the implementation of BIO4EEB technologies will make it possible to compare the performance of the project.
